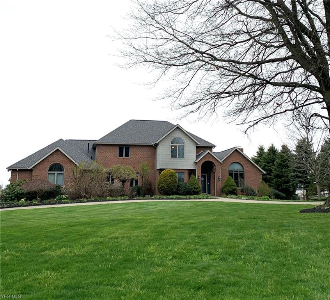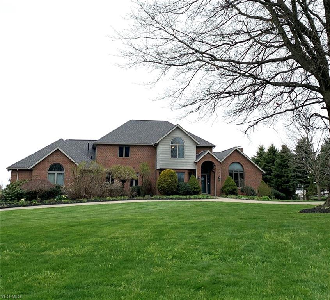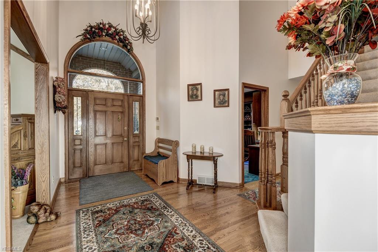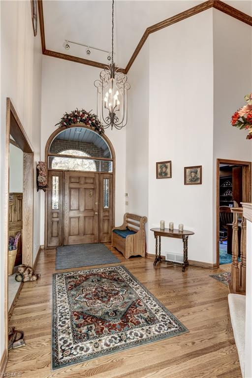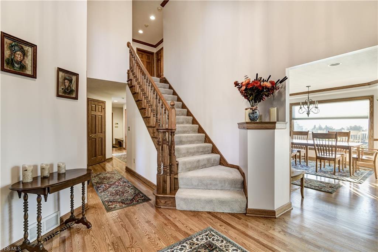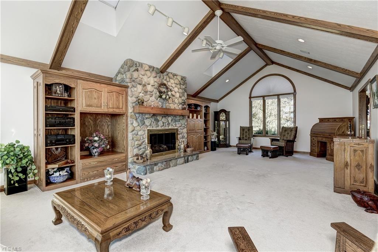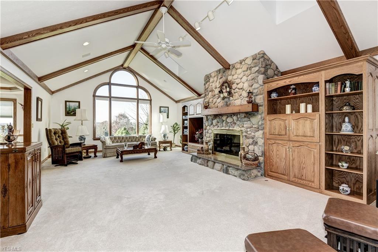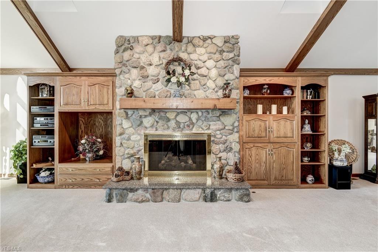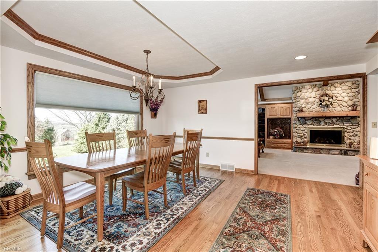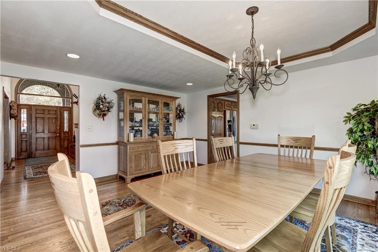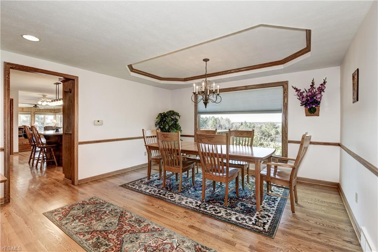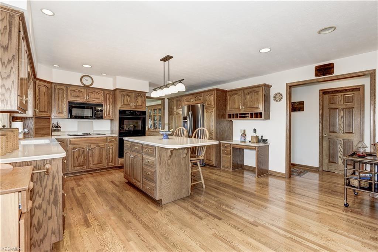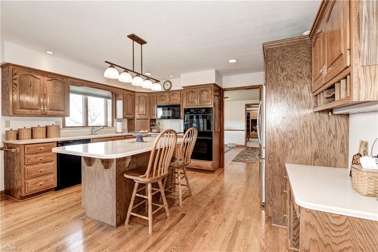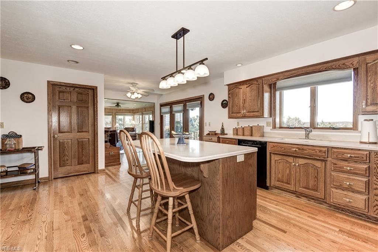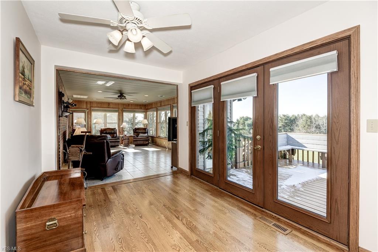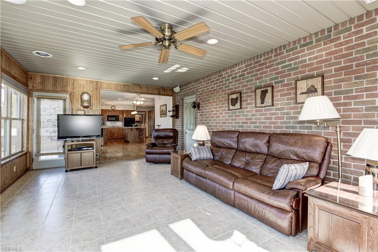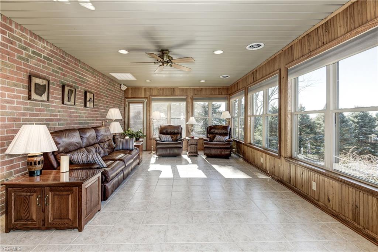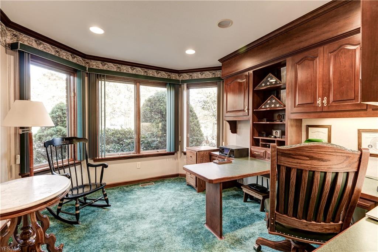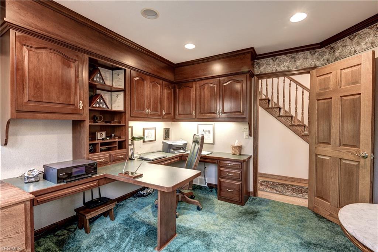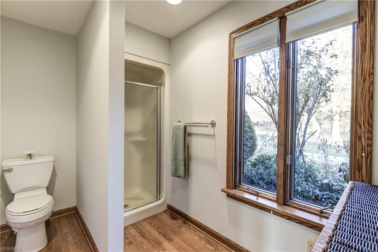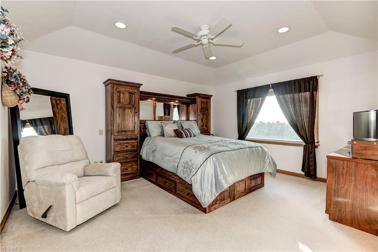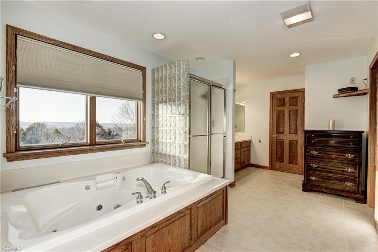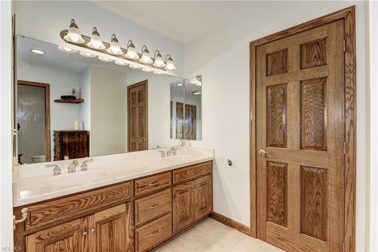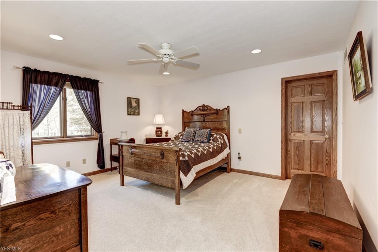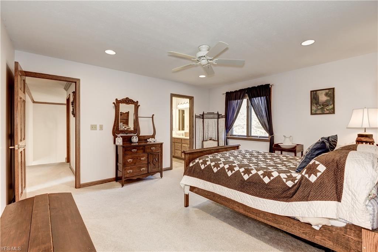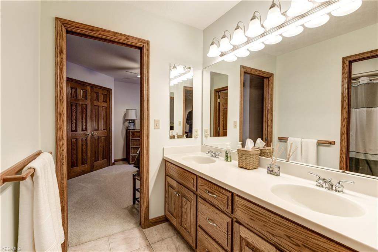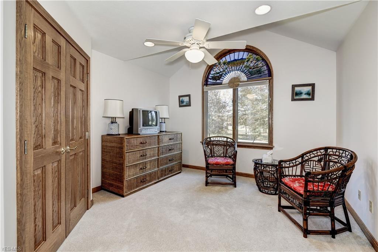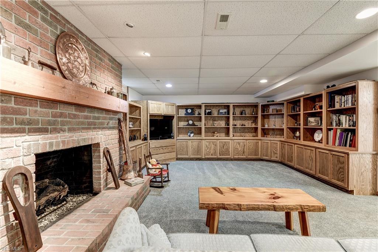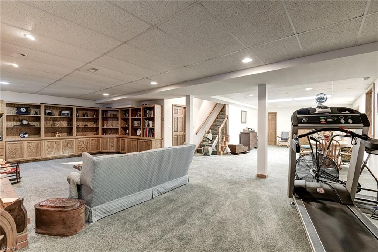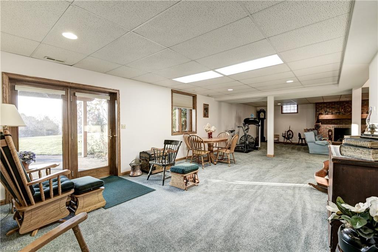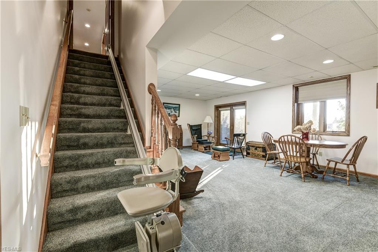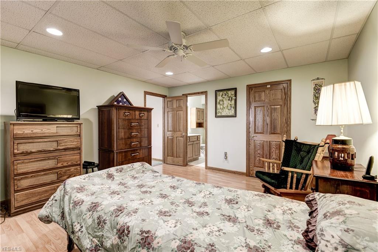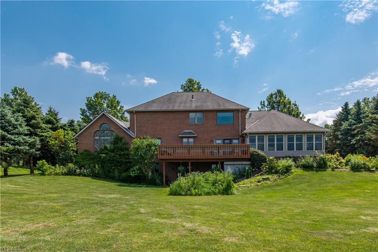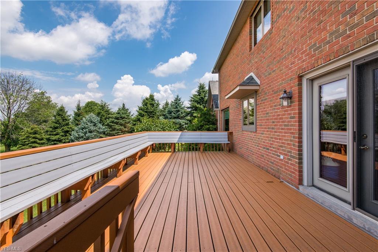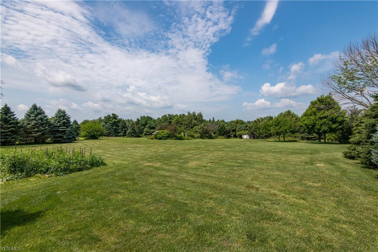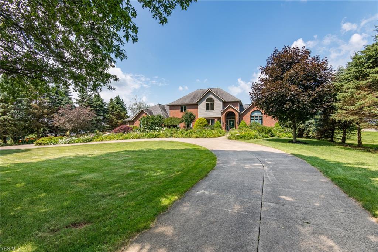"Beth Meininger is a dedicated Buyers Agent. I see what she puts into serving her clients. She often works late at night to accommodate buyers when they have questions or concerns. Beth is absolutely dedicated to ensure her clients get the best service and her attention."
63781781
$425,000
3510
Tamarack
Ln
Wooster
Ohio
44691
4 Beds
4.0 Baths
3,366 SQFT
Located at the top of Flickinger Hill, overlooking the Overton valley this well constructed brick colonial has over 4,300 sq ft of living space. The foyer opens to a spacious living room with vaulted ceilings and a stone fireplace. Continuing through is a dining room with oversized windows and gorgeous hardwood floors. The spotless kitchen offers stainless appliances and solid cabinetry. From the kitchen you will enter the sunroom, which is where you will want to spend your evenings taking in the sunsets. A laundry room, full bath and office complete the main living area. The owners suite is located on the second level and has a jaw dropping walk in closet. Two additional bedrooms are located on the second level and share a jack and jill bath. The finished walk out basement is currently being used as a mother-in-law suite with handicap accessories including a life chair and a walk in tub that will stay. A family room with custom built-in shelving, a second fireplace and storage area complete the basement. Several major improvements have been made including the roof and geo-thermal heat. This home has a generator and the seller is offering a 1 year home warranty. Schedule your private showing today.
Testimonials



