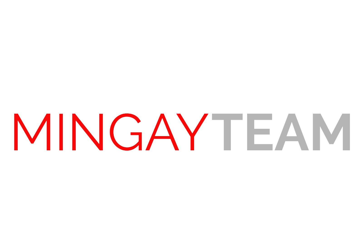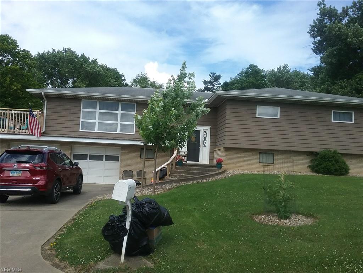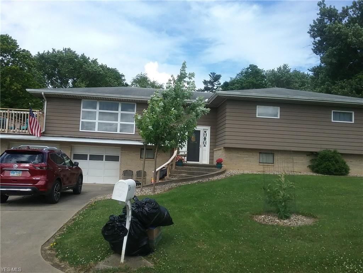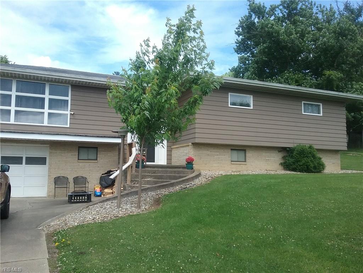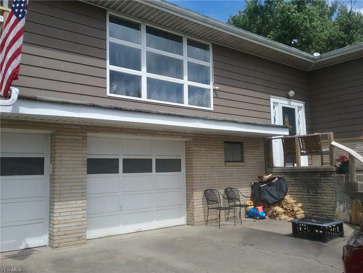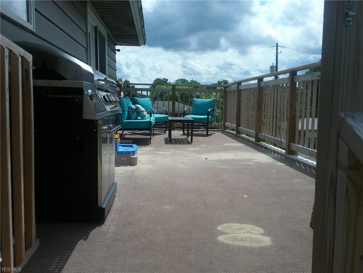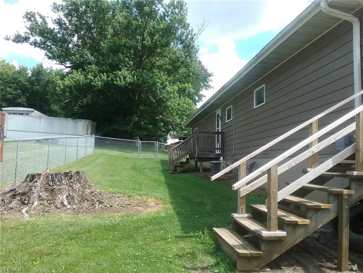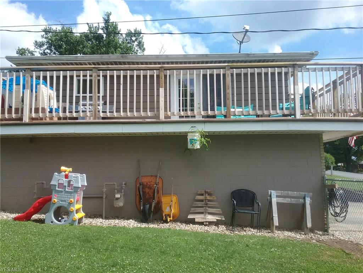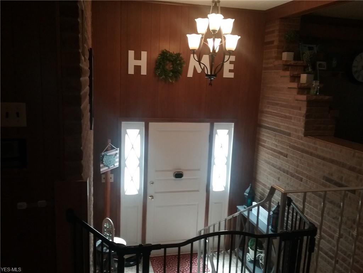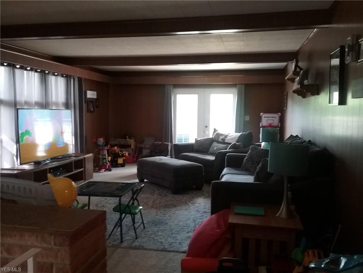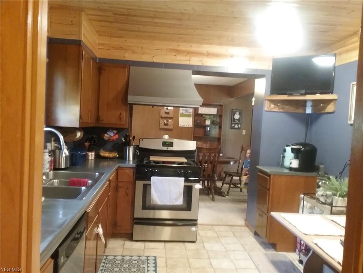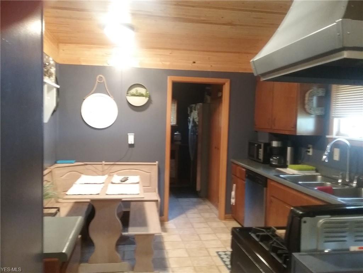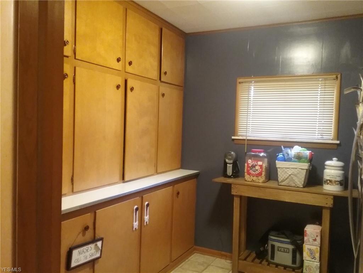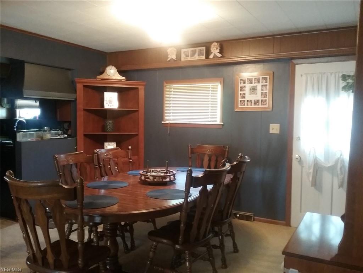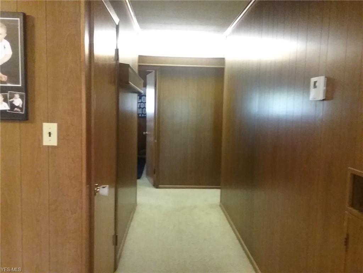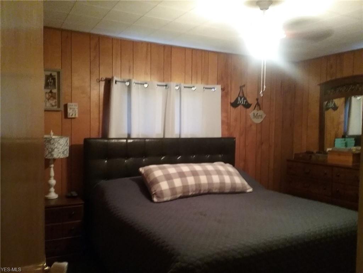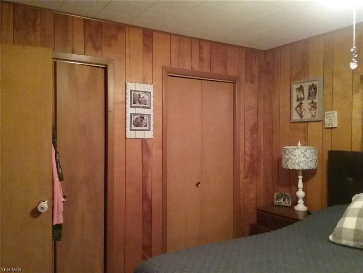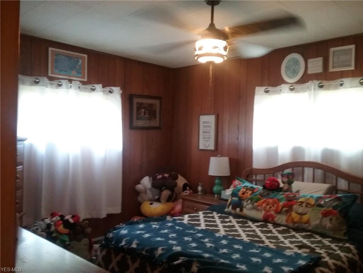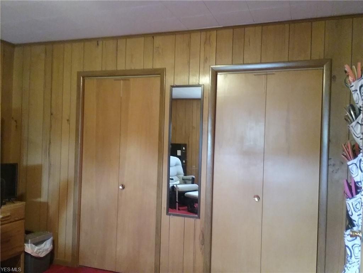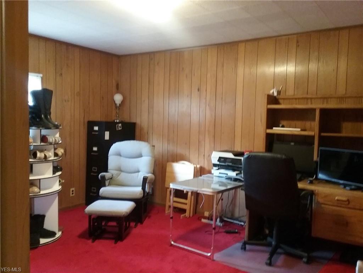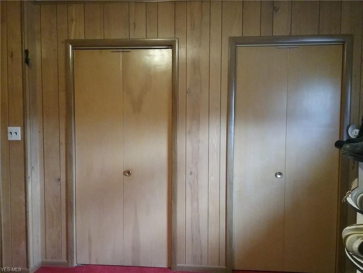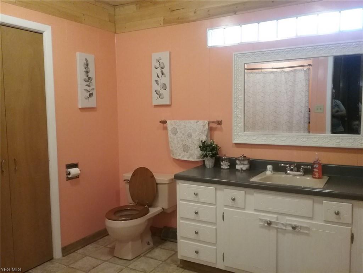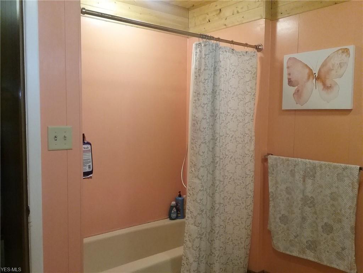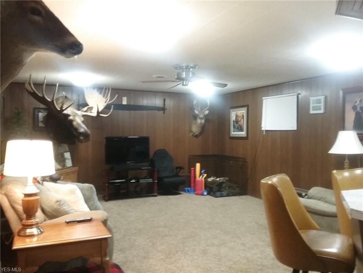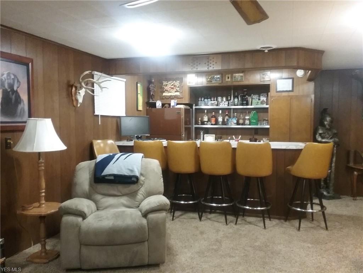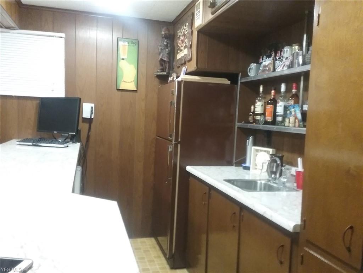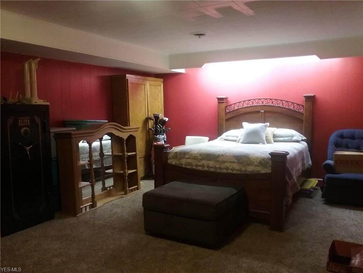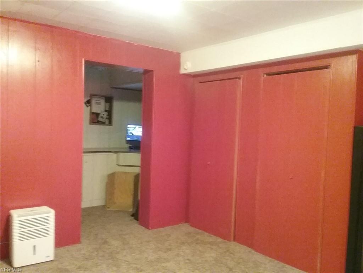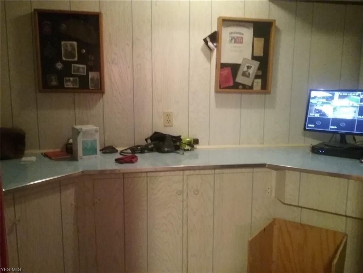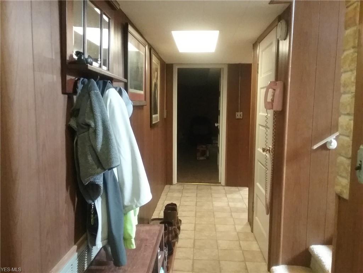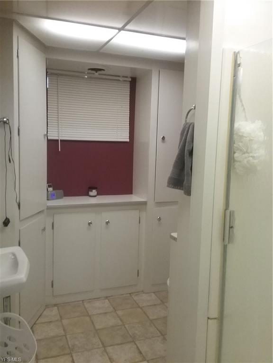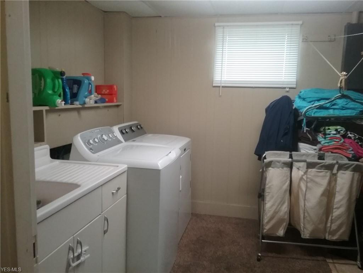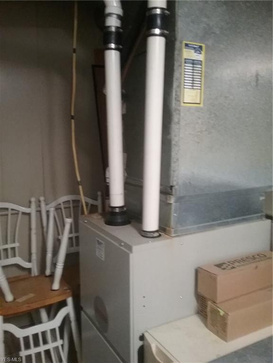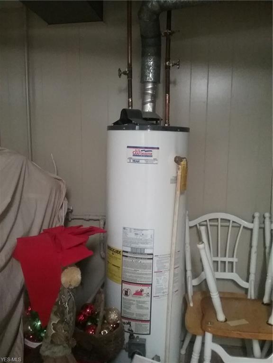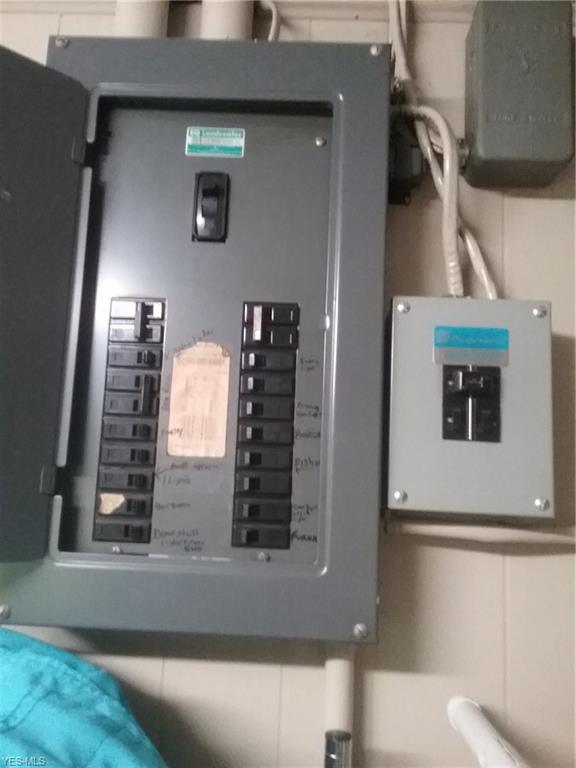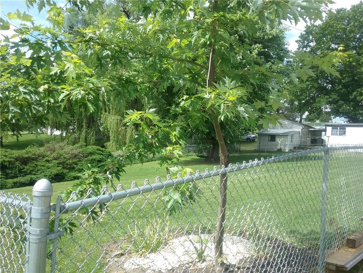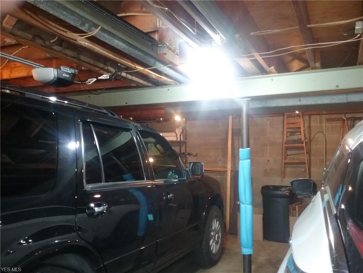"Beth Meininger is a dedicated Buyers Agent. I see what she puts into serving her clients. She often works late at night to accommodate buyers when they have questions or concerns. Beth is absolutely dedicated to ensure her clients get the best service and her attention."
65094121
$164,000
126
Greenview
Dr
Cadiz
Ohio
43907
4 Beds
2.0 Baths
1,840 SQFT
This is a must see!!! House is on a quiet, dead end street and is the last house on the street, very private. Lots of rooms, lots of space and tons of storage. This is a split entry home with Living rm, Eat in Kitchen, Dining rm, 3 bdrms and full bath on main floor. Bdrms each with a minimum of 2 closets and 1 with 4 closets. The pantry off of the kitchen has floor to ceiling cabinets. The living room opens to a wood deck that overlooks the large, fenced yard thats almost 1/2 acre, great for children and pets. Downstairs there is a large family room with bar, sink and fridge. There is an additional room that currently houses a fourth bdrm and would make a great play room/ game room or remain a guest room. An Addition to this room is a private office. The laundry/utility room is in the lower level and there is another full bath also. Access to the oversized 2 car garage is from the lower level. This home has mostly new flooring and lighting throughout. Drive way is paved. 50% of the mineral rights will transfer with this property as that is what is owned by the seller. There is a video surveillance system on the property.
Testimonials

