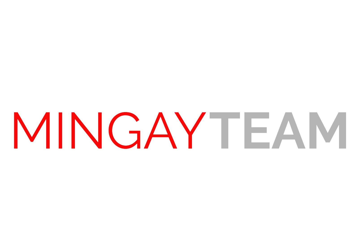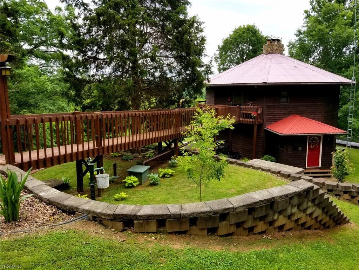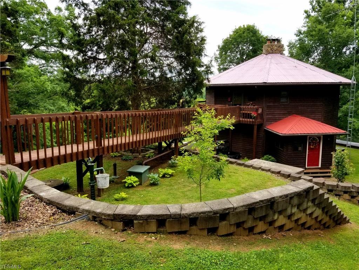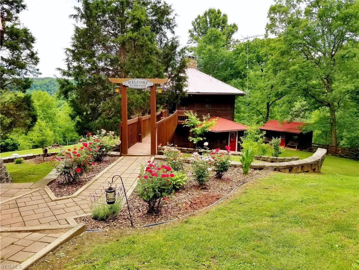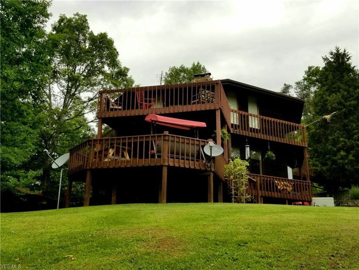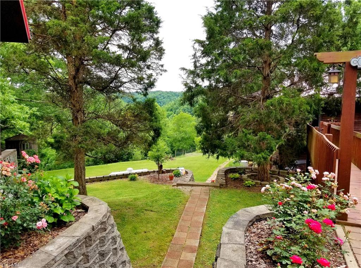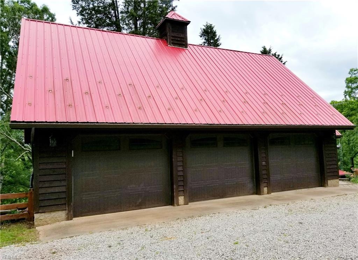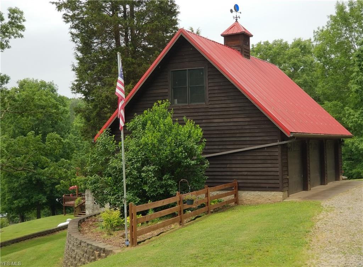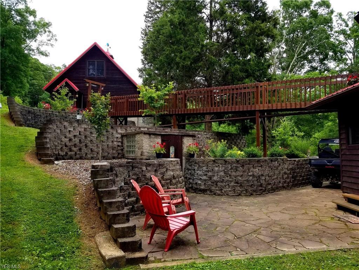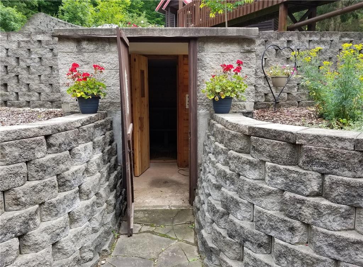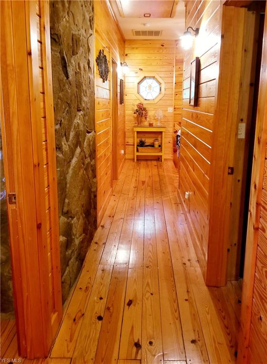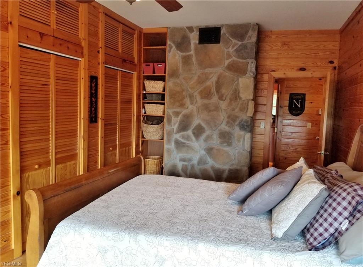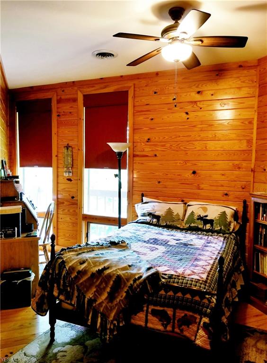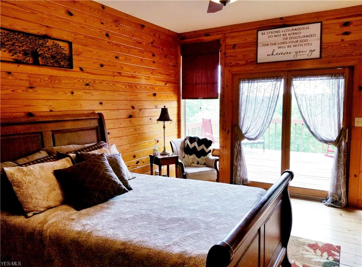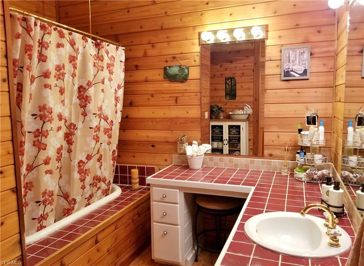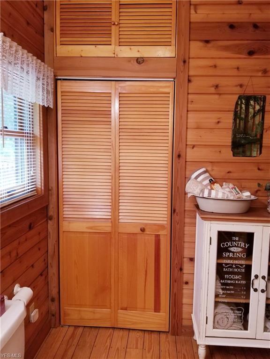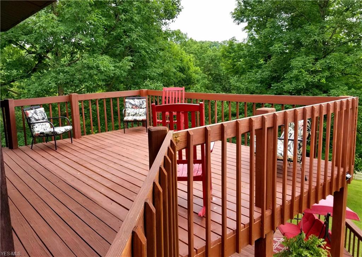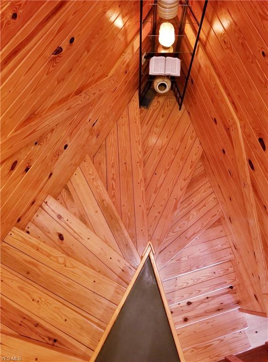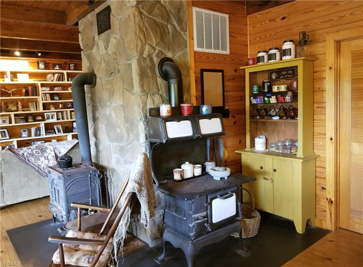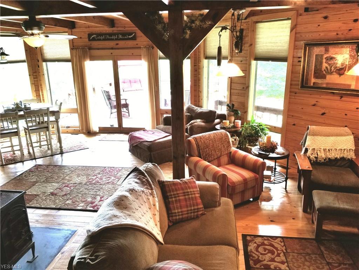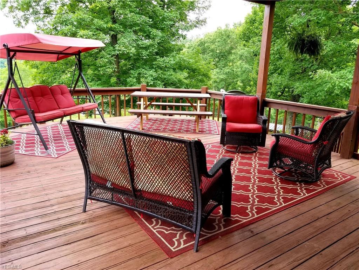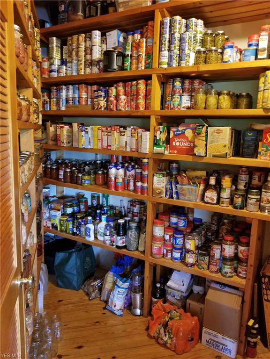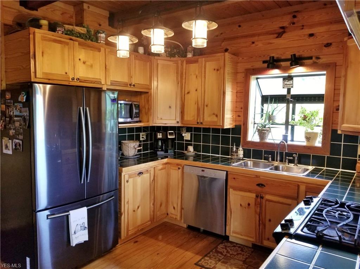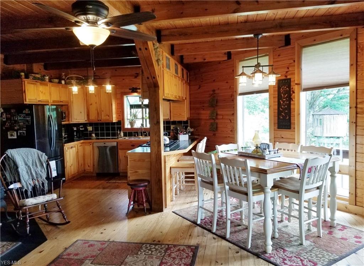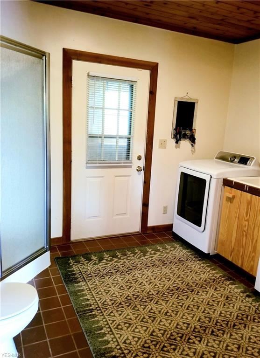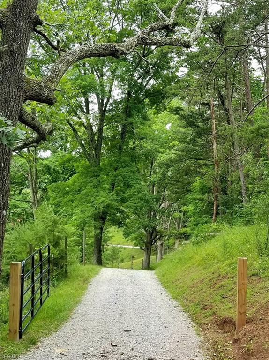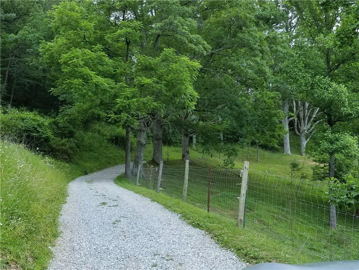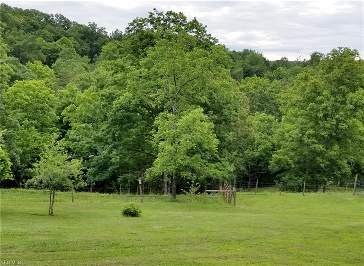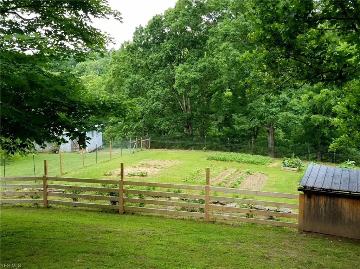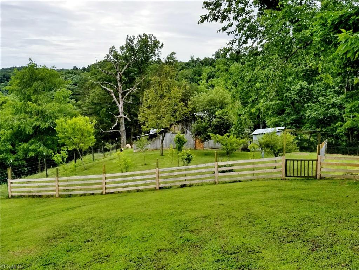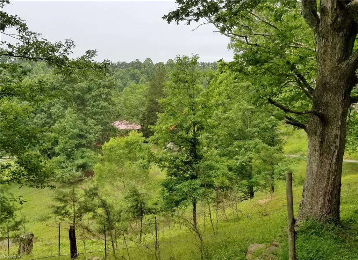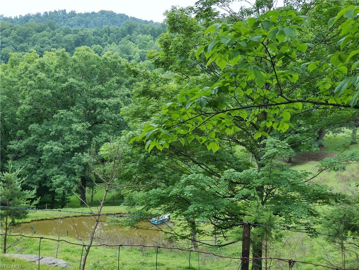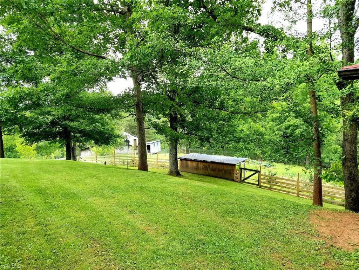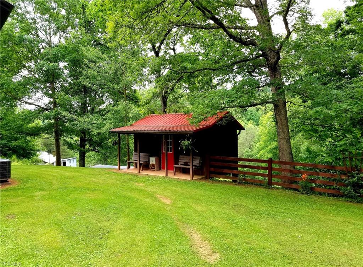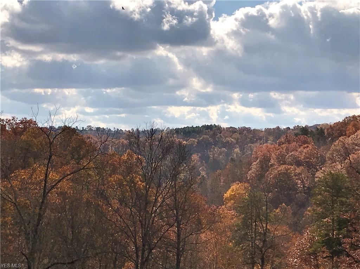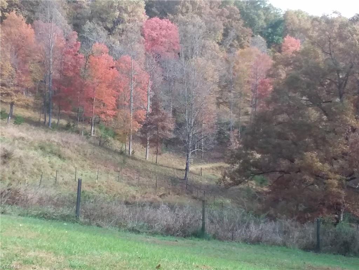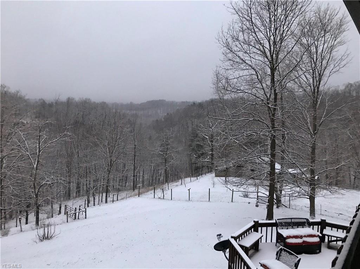"Beth Meininger is a dedicated Buyers Agent. I see what she puts into serving her clients. She often works late at night to accommodate buyers when they have questions or concerns. Beth is absolutely dedicated to ensure her clients get the best service and her attention."
65094727
$314,900
807
Country Comfort
Ln
Elizabeth
West Virginia
26143
3 Beds
2.0 Baths
1,992 SQFT
This home is true Country Comfort. One of a kind octagonal custom built home situated on 25 acres of privacy, beautiful land, beautiful views. You will appreciate the four seasons. Home was designed by an engineer & along w/normal utilities provides passive solar heat from winter sun entering the strategically placed windows & shading in summer months. The woodburner's stone chimney built thru center of home holds and retains heat. The interior is beautifully finished pine w/10' ceilings, lg.beams and wooden spiral stairs are open from 2nd level. Entire main level is open & includes a lg.kitchen area, eating area, greatoom area w/a wall of built ins, and windows galore. Kitchen has a 2nd stove, a wood burner and current homeowner enjoys using for a change of pace plus enjoys the lg. walk in pantry w/floor to ceiling shelves. There is an abundance of storage space. You have a detached 3 stall heated garage just steps from home w/a loft area ready for final touches to have addl. space w/multiple uses. There are 2 gas hvac systems & Generic whole house generator. Views are incredible from 2 lg. decks w/walkways giving access from rooms. There is a barn for the owner wanting addl animals plus several outbuildings, Current owner planted an orchard, berry bushes & herb garden. The sauna is located underground a few steps from home. There are 2 ponds one is stocked for fishing & 4 wheeler paths throughout the property. Access to home is easy-a must see for any nature lover.
Testimonials

